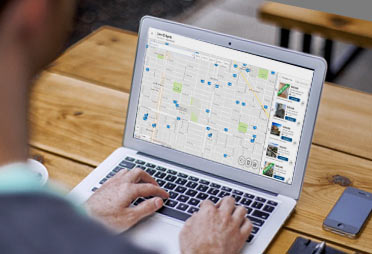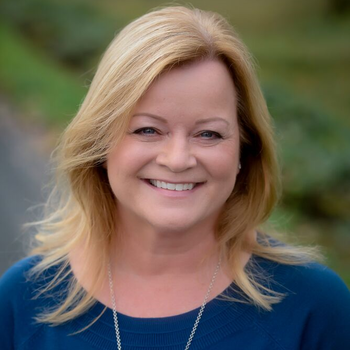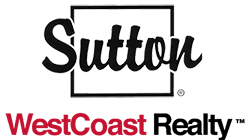-
211 2581 Langdon Street in Abbotsford: Abbotsford West Condo for sale in "Cobblestone" : MLS®# R3084506
211 2581 Langdon Street Abbotsford West Abbotsford V2T 7A3 $494,900Residential- Status:
- Active
- MLS® Num:
- R3084506
- Bedrooms:
- 2
- Bathrooms:
- 2
- Floor Area:
- 950 sq. ft.88 m2
Welcome to this beautifully upgraded, freshly painted 2bed, 2bath unit at Cobblestone. Meticulously renovated from floor to ceiling, the stunning kitchen showcases new cabinetry, quartz countertops, stainless steel appliances, and an extended island ideal for entertaining. Updated laundry and pantry cabinets installed. Additional highlights are elegant Level 5 finished ceilings, laminate floors, tile, baseboards & trim, barn door, feature bedroom wall, closet organizers are just some of the upgrades. Remodeled both bathrooms. Situated in a quiet neighbourhood, with convenient access to transit, parks, shopping, recreation, and HWY 1. This home truly has it all-schedule your private showing today and make this your new home! More detailsListed by Century 21 Creekside Realty (Luckakuck)
- DEBBIE SPRINGMAN
- SUTTON GROUP WEST COAST REALTY ABBOTSFORD
- 1 (604) 6268569
- Contact by Email
-
605 2649 James Street in Abbotsford: Central Abbotsford Condo for sale in "Terrazo" : MLS®# R3082596
605 2649 James Street Central Abbotsford Abbotsford V2T 3L6 $539,900Residential- Status:
- Active
- MLS® Num:
- R3082596
- Bedrooms:
- 3
- Bathrooms:
- 2
- Floor Area:
- 1,048 sq. ft.97 m2
Welcome to Terrazzo, where contemporary design blends seamlessly with exceptional convenience in the heart of Central Abbotsford. This 6th-floor south-west facing corner penthouse features 3 bedrooms, 2 full bathrooms, and over 1,100 sq. ft. of living space, highlighted by high ceilings, an open-concept layout, and a corner position that enhances natural light throughout. Ideal for first-time buyers, investors, or those looking to downsize. Enjoy upscale finishes throughout the home. The bright, open kitchen and living area flow effortlessly onto your private covered solarium with retractable windows—perfect for year-round enjoyment and stunning mountain views. This home includes 2 secure underground parking stalls and a private storage locker. Don’t miss this rare penthouse offering. More detailsListed by Century 21 Coastal Realty Ltd.
- DEBBIE SPRINGMAN
- SUTTON GROUP WEST COAST REALTY ABBOTSFORD
- 1 (604) 6268569
- Contact by Email
-
23 3075 Trethewey Street in Abbotsford: Abbotsford West Townhouse for sale in "Silkwood Estates" : MLS®# R3084264
23 3075 Trethewey Street Abbotsford West Abbotsford V2T 3R4 $619,900Residential- Status:
- Active
- MLS® Num:
- R3084264
- Bedrooms:
- 3
- Bathrooms:
- 3
- Floor Area:
- 1,233 sq. ft.115 m2
Welcome to Silkwood Estates! This bright and well-maintained 3-bedroom, 2-bathroom townhouse offers a rare layout with all three bedrooms and two full bathrooms upstairs. The main floor features a spacious living room, dining area, kitchen, and a convenient 2-piece bath. Enjoy a central Abbotsford location, just minutes to Mouat Secondary, Colleen & Gordie Howe Elementary, Rotary Stadium, recreation centre, shopping, and transit. Perfect for families or investors looking for comfort, convenience, and a move-in-ready home. Book your private showing today! More detailsListed by Keller Williams Ocean Realty
- DEBBIE SPRINGMAN
- SUTTON GROUP WEST COAST REALTY ABBOTSFORD
- 1 (604) 6268569
- Contact by Email
-
412 32729 Garibaldi Drive in Abbotsford: Central Abbotsford Condo for sale in "Garibaldi Lane" : MLS®# R3083815
412 32729 Garibaldi Drive Central Abbotsford Abbotsford V2T 0A6 $539,900Residential- Status:
- Active
- MLS® Num:
- R3083815
- Bedrooms:
- 2
- Bathrooms:
- 2
- Floor Area:
- 1,169 sq. ft.109 m2
Beautiful EAST-FACING PENTHOUSE with MT. BAKER VIEWS and nearly 1,200 SQ. FT. of bright, open living. VACANT and move-in ready, this 2 bed + den, 2 bath top-floor home features VAULTED CEILINGS, hardwood floors, GRANITE COUNTERS, tall shaker cabinets, stainless appliances, AIR CONDITIONING, and a cozy stone-surround fireplace. Enjoy morning coffee on the deck overlooking Mt. Baker. NEW ROOF in 2025, PET-FRIENDLY, IN-SUITE STORAGE, SECURE PARKING, and a STORAGE LOCKER included, plus ample visitor parking. Walk to shops, restaurants, and recreation. Spotless, welcoming, and exceptional value - A MUST SEE. More detailsListed by eXp Realty of Canada, Inc.
- DEBBIE SPRINGMAN
- SUTTON GROUP WEST COAST REALTY ABBOTSFORD
- 1 (604) 6268569
- Contact by Email
-
701 3170 Gladwin Road in Abbotsford: Central Abbotsford Condo for sale in "Regency Park" : MLS®# R3083675
701 3170 Gladwin Road Central Abbotsford Abbotsford V2T 5T5 $569,900Residential- Status:
- Active
- MLS® Num:
- R3083675
- Bedrooms:
- 2
- Bathrooms:
- 2
- Floor Area:
- 1,154 sq. ft.107 m2
Welcome to Regency Park, a sought-after 55+ concrete tower offering secure, social, and amenity rich living. This spacious 2 bed, 2 bath corner unit features a bright open floorplan, tasteful renovations, and stunning north-facing mountain views with unforgettable sunsets. Enjoy resort-style amenities including pool, hot tub, gym, sauna, library, lounge, gardens, workshop, car wash, and even an on-site barber. Regency Park is known for its vibrant, welcoming community and exceptional lifestyle. Centrally located and close to all amenities, this home offers comfort, connection, and convenience in one of the area’s most desirable senior communities. More detailsListed by Homelife Advantage Realty Ltd.
- DEBBIE SPRINGMAN
- SUTTON GROUP WEST COAST REALTY ABBOTSFORD
- 1 (604) 6268569
- Contact by Email
-
322 32725 George Ferguson Way in Abbotsford: Abbotsford West Condo for sale in "Uptown" : MLS®# R3083727
322 32725 George Ferguson Way Abbotsford West Abbotsford V2T 5M5 $409,000Residential- Status:
- Active
- MLS® Num:
- R3083727
- Bedrooms:
- 2
- Bathrooms:
- 2
- Floor Area:
- 1,029 sq. ft.96 m2
Bright and spacious 2-bed, 2-bath top-floor condo in the thoughtfully designed Uptown building. Vaulted ceilings create an open, airy feel, while the functional layout offers flexibility for everyday living. Enjoy beautiful views of Mount Baker right from your living room window. A rare, dedicated laundry room with extra storage adds practicality, and two side-by-side underground parking stalls make coming and going effortless. Centrally located and walking distance to schools, parks, shopping, transit, and everyday amenities, this home offers a comfortable, low-stress lifestyle with long-term value and a place that truly feels easy to call home. OPEN HOUSE SATURDAY & SUNDAY JAN 31st & FEB 1st 2-4PM! More detailsListed by Macdonald Realty (Surrey/152)
- DEBBIE SPRINGMAN
- SUTTON GROUP WEST COAST REALTY ABBOTSFORD
- 1 (604) 6268569
- Contact by Email
-
420 2580 Langdon Street in Abbotsford: Central Abbotsford Townhouse for sale : MLS®# R3082887
420 2580 Langdon Street Central Abbotsford Abbotsford V2T 0A9 $779,000Residential- Status:
- Active
- MLS® Num:
- R3082887
- Bedrooms:
- 3
- Bathrooms:
- 3
- Floor Area:
- 1,840 sq. ft.171 m2
Welcome to the Brownstones! This spacious 3 bed, 2.5 bathroom townhome is the perfect space for any family. Off your garage you'll find an AWESOME bonus room that can be used for any number of things. On the main floor you'll find a spacious kitchen with an island, large living & dining rooms plus a powder room for your guests. Outside you can find your quiet patio space that YES can be fully fenced in for added safety & privacy! Upstairs you'll find your conveniently located laundry, a full bathroom & 2 generously sized bedrooms plus a spacious primary bedroom with walk in closet & ensuite with HEATED FLOORS! Bring Fido too because this complex is pet friendly, & with this convenient location you're only minutes from parks, shopping & schools. What are you waiting for! Come check it out! More detailsListed by Century 21 Creekside Realty Ltd.
- DEBBIE SPRINGMAN
- SUTTON GROUP WEST COAST REALTY ABBOTSFORD
- 1 (604) 6268569
- Contact by Email
-
24 2799 Allwood Street in Abbotsford: Abbotsford West Townhouse for sale : MLS®# R3081610
24 2799 Allwood Street Abbotsford West Abbotsford V2T 0J2 $699,900Residential- Status:
- Active
- MLS® Num:
- R3081610
- Bedrooms:
- 3
- Bathrooms:
- 3
- Floor Area:
- 1,251 sq. ft.116 m2
Welcome to Allwood Place! This modern, like-new townhome is ideally located in central Abbotsford, within walking distance to shopping, transit, and schools. Upstairs offers 2 spacious bedrooms, including a primary with mountain views and private ensuite. The main floor features an open-concept living area, quartz countertops, ample cabinetry, and a powder room, with access to a covered patio. Downstairs includes a 3rd bedroom/den (no closet) perfect for office or flex space. Plenty of street parking available. An excellent opportunity for first-time buyers! More detailsListed by Planet Group Realty Inc.
- DEBBIE SPRINGMAN
- SUTTON GROUP WEST COAST REALTY ABBOTSFORD
- 1 (604) 6268569
- Contact by Email
-
315 32725 George Ferguson Way in Abbotsford: Abbotsford West Condo for sale in "Uptown" : MLS®# R3083912
315 32725 George Ferguson Way Abbotsford West Abbotsford V2T 5M5 $380,000Residential- Status:
- Active
- MLS® Num:
- R3083912
- Bedrooms:
- 2
- Bathrooms:
- 2
- Floor Area:
- 991 sq. ft.92 m2
Welcome to Uptown! This bright, south-facing top-floor corner unit offers a spacious 2 bedroom, 2 bathroom layout designed for comfort and functionality. Enjoy vaulted ceilings and large windows that fill the home with natural light, plus updated paint that gives the space a fresh feel. The kitchen provides plenty of counter and storage space, and the balcony is perfect for enjoying your morning coffee while you take in the views of Mt Baker. Additional features include in-suite laundry and a pet-friendly building. Conveniently located near schools, shopping, dining, and transit—everything you need is right at your doorstep. Heat included and a great opportunity to add your personal touch! More detailsListed by Century 21 Creekside Realty (Luckakuck)
- DEBBIE SPRINGMAN
- SUTTON GROUP WEST COAST REALTY ABBOTSFORD
- 1 (604) 6268569
- Contact by Email
-
190 32550 Maclure Road in Abbotsford: Abbotsford West Townhouse for sale in "Clearbrook Village" : MLS®# R3082472
190 32550 Maclure Road Abbotsford West Abbotsford V2T 4N3 $639,900Residential- Status:
- Active
- MLS® Num:
- R3082472
- Bedrooms:
- 3
- Bathrooms:
- 2
- Floor Area:
- 1,224 sq. ft.114 m2
Welcome to Clearbrook Village, **Fully Renovated CORNER TOWNHOUSE** one of Abbotsford’s most popular family communities! This well-kept townhouse offers 3 bedrooms and 2 bathrooms, including a convenient main-floor bedroom. Features include updated flooring, paint, and fixtures throughout. Enjoy a private fenced backyard, perfect for kids or pets. Centrally located near schools, Rotary Stadium, transit, shopping, and all amenities. Low strata fees and plenty of visitor parking make this home a fantastic choice for first-time buyers or investors. More detailsListed by Investa Prime Realty
- DEBBIE SPRINGMAN
- SUTTON GROUP WEST COAST REALTY ABBOTSFORD
- 1 (604) 6268569
- Contact by Email
-
150 32633 Simon Avenue in Abbotsford: Abbotsford West Townhouse for sale in "Allwood Place" : MLS®# R3082387
150 32633 Simon Avenue Abbotsford West Abbotsford V2T 0G9 $699,900Residential- Status:
- Active
- MLS® Num:
- R3082387
- Bedrooms:
- 3
- Bathrooms:
- 3
- Floor Area:
- 1,300 sq. ft.121 m2
Welcome to Allwood place! This beautiful 3 bed & 3 bath townhome is a true gem. Proudly owned by the original owner and shows like brand new! Built by Onni and tucked into the most desirable location in the complex, it offers the perfect blend of comfort, privacy, and convenience. Soak in the evening sun from your west facing deck or unwind in your private backyard just off the garage-ideal for summer BBQs. Inside, you’ll find a bright, open layout with thoughtful finishes. Main floor boasts an open concept kitchen with quartz countertops & S/S appliances, large living space and powder room. 3 spacious bedrooms + 2 bathrooms upstairs along with laundry. Tandem garage with storage space. Complex has an amenities room with gym, party room, and also a playground. Quick possession is possible! More detailsListed by eXp Realty of Canada, Inc.
- DEBBIE SPRINGMAN
- SUTTON GROUP WEST COAST REALTY ABBOTSFORD
- 1 (604) 6268569
- Contact by Email
-
316 3192 Gladwin Road in Abbotsford: Central Abbotsford Condo for sale in "Brooklyn" : MLS®# R3082852
316 3192 Gladwin Road Central Abbotsford Abbotsford V2T 6M9 $529,000Residential- Status:
- Active
- MLS® Num:
- R3082852
- Bedrooms:
- 2
- Bathrooms:
- 2
- Floor Area:
- 932 sq. ft.87 m2
This bright and beautifully designed 2-bedroom plus den, 2-bathroom home features an excellent floor plan in a prime location. The open-concept kitchen and dining area are highlighted by dark shaker cabinets, granite countertops, and stainless steel appliances, offering both style and functionality. South-facing windows and a patio fill the home with natural light, while the stone-accented fireplace adds warmth. The bedrooms are thoughtfully placed on opposite sides for privacy, with the primary offering a walk-through closet and private ensuite. The versatile den suits a home office or extra storage. In-suite laundry includes full-sized stacked appliances. This Brooklyn strata home comes with two secured parking stalls, a storage locker, and access to an amenities room for private gatheri More detailsListed by eXp Realty of Canada, Inc.
- DEBBIE SPRINGMAN
- SUTTON GROUP WEST COAST REALTY ABBOTSFORD
- 1 (604) 6268569
- Contact by Email
Get all the benefits below, by registering today. A better MLS® search and advantage over other buyers and sellers.
View new listings sooner

Be first to know! Get email notifications of new listings that match your saved search. No need to come back and search again. If a price changes or new info is added we'll tell you about that too!
Save your searches

Create and save custom searches based on neighbourhoods, property type, beds, baths or specific criteria like pools or waterfront. Find homes with the exact features you want.
Alerts for new listings

Be first to know! Get email notifications of new listings that match your saved search. No need to come back and search again. If a price changes or new info is added we'll tell you about that too!
Finding a home should be a joy

Absolutely it should be
Buying or selling a home is stressful enough. In this day and age there is technology to help you should relieve some of that stress.
These MLS® search tools available to registered users are designed to make your life easier. They are about you and what is best for you when trying to find properties and keep track of the properties you have found.
Share listings

Share with your spouse, friends or parents a listing you are interested in. You can send it by email right from the listing, just enter their email and add comments, and we'll make sure they get it.
Save your favourite listings

Find a listing you love? Save it to your profile so you can some back to view it anytime. It'll be right there and with any updates to the price, description or photos.
Make Notes

Remember what you liked about your saved listings by making notes. Add notes to listings about why you liked it, what you didn't like, or anything you want to bring up with your Realtor.




